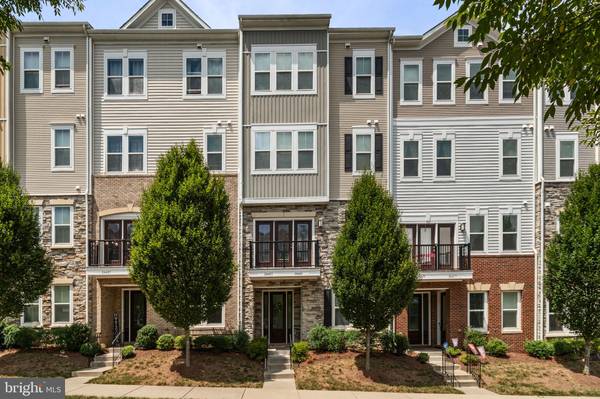24481 AMHERST FOREST TER Aldie, VA 20105
OPEN HOUSE
Sun Aug 17, 1:00pm - 3:30pm
UPDATED:
Key Details
Property Type Condo
Sub Type Condo/Co-op
Listing Status Active
Purchase Type For Sale
Square Footage 2,020 sqft
Price per Sqft $279
Subdivision Stone Ridge
MLS Listing ID VALO2104784
Style Contemporary
Bedrooms 3
Full Baths 2
Half Baths 1
Condo Fees $384/mo
HOA Fees $9/mo
HOA Y/N Y
Abv Grd Liv Area 2,020
Year Built 2017
Annual Tax Amount $4,306
Tax Year 2025
Property Sub-Type Condo/Co-op
Source BRIGHT
Property Description
Location
State VA
County Loudoun
Zoning R
Rooms
Main Level Bedrooms 3
Interior
Hot Water Natural Gas
Heating Forced Air
Cooling Central A/C
Equipment Built-In Microwave, Dishwasher, Disposal, Oven/Range - Gas, Refrigerator, Stainless Steel Appliances, Washer, Dryer
Fireplace N
Appliance Built-In Microwave, Dishwasher, Disposal, Oven/Range - Gas, Refrigerator, Stainless Steel Appliances, Washer, Dryer
Heat Source Natural Gas
Laundry Upper Floor
Exterior
Parking Features Garage - Rear Entry
Garage Spaces 1.0
Amenities Available Community Center, Club House, Fitness Center, Pool - Outdoor
Water Access N
Accessibility None
Attached Garage 1
Total Parking Spaces 1
Garage Y
Building
Story 4
Foundation Block
Sewer Public Sewer
Water Public
Architectural Style Contemporary
Level or Stories 4
Additional Building Above Grade, Below Grade
New Construction N
Schools
School District Loudoun County Public Schools
Others
Pets Allowed Y
HOA Fee Include Common Area Maintenance,Water,Trash,Snow Removal,Sewer,Pool(s),Management,Lawn Maintenance,Insurance
Senior Community No
Tax ID 204374711010
Ownership Condominium
Special Listing Condition Standard
Pets Allowed No Pet Restrictions



