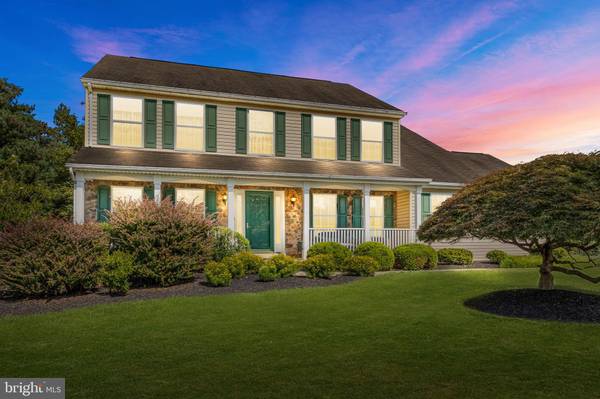1211 LADY VIOLET DR Ambler, PA 19002
OPEN HOUSE
Sat Aug 16, 1:00pm - 3:00pm
Sun Aug 17, 1:00pm - 3:00pm
UPDATED:
Key Details
Property Type Single Family Home
Sub Type Detached
Listing Status Coming Soon
Purchase Type For Sale
Square Footage 2,616 sqft
Price per Sqft $343
Subdivision Squires Knoll
MLS Listing ID PAMC2146188
Style Colonial
Bedrooms 4
Full Baths 2
Half Baths 1
HOA Y/N N
Abv Grd Liv Area 2,616
Year Built 1997
Available Date 2025-08-16
Annual Tax Amount $9,610
Tax Year 2024
Lot Size 0.533 Acres
Acres 0.53
Lot Dimensions 145.00 x 0.00
Property Sub-Type Detached
Source BRIGHT
Property Description
A welcoming front porch sets the stage for the warm, open foyer with gleaming hardwood floors. To one side, a sun-filled formal living room offers a relaxing retreat; to the other, a spacious dining room perfect for hosting gatherings. The dining area flows seamlessly into the well-appointed kitchen, complete with a center island, butler's pantry, and ample cabinetry. Just beyond, the comfortable family room features a cozy gas fireplace, ideal for relaxing evenings. A mudroom with main-level laundry, a stylish half bath, and direct access to the two-car garage complete the first floor.
Upstairs, the expansive primary suite boasts a vaulted ceiling, two generous closets, and a luxurious en suite with dual sinks, a soaking tub, and a walk-in shower. A versatile sitting area provides the perfect space for a home office or reading nook. Three additional bedrooms—each with a ceiling fan—share a full hall bath with double sinks, a tub/shower, and a linen closet.
The unfinished basement offers abundant storage and includes a water softener. Outdoors, enjoy a private fenced backyard with PVC picket fencing, a large stone patio, and beautifully landscaped surroundings—perfect for entertaining or unwinding.
Move-in ready and meticulously cared for, 1211 Lady Violet offers a rare opportunity in a quiet location just steps from the Horsham Power Line Trail, Cedar Hill Park, and local sports fields. Don't miss your chance to make this exceptional home yours.
Location
State PA
County Montgomery
Area Horsham Twp (10636)
Zoning RES
Rooms
Basement Full
Interior
Interior Features Attic, Bathroom - Jetted Tub, Bathroom - Tub Shower, Bathroom - Walk-In Shower, Butlers Pantry, Carpet, Ceiling Fan(s), Chair Railings, Crown Moldings, Dining Area, Family Room Off Kitchen, Kitchen - Eat-In, Kitchen - Island, Kitchen - Table Space, Pantry, Primary Bath(s), Window Treatments, Wood Floors
Hot Water Electric
Heating Forced Air
Cooling Central A/C
Fireplaces Number 1
Fireplaces Type Brick, Mantel(s), Gas/Propane
Inclusions Washer, Dryer, Refrigerator in AS IS condition with no monetary value.
Fireplace Y
Heat Source Natural Gas
Laundry Main Floor
Exterior
Parking Features Garage - Side Entry, Garage Door Opener, Inside Access
Garage Spaces 2.0
Water Access N
Accessibility None
Attached Garage 2
Total Parking Spaces 2
Garage Y
Building
Story 2
Foundation Concrete Perimeter
Sewer Public Sewer
Water Public
Architectural Style Colonial
Level or Stories 2
Additional Building Above Grade, Below Grade
New Construction N
Schools
Elementary Schools Simmons
Middle Schools Keith Valley
High Schools Hatboro-Horsham Senior
School District Hatboro-Horsham
Others
Senior Community No
Tax ID 36-00-06172-884
Ownership Fee Simple
SqFt Source Assessor
Special Listing Condition Standard
Virtual Tour https://listings.mikesperando.com/videos/0198a4b1-4a03-7250-9d53-14c9b51d101d



