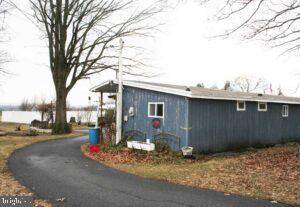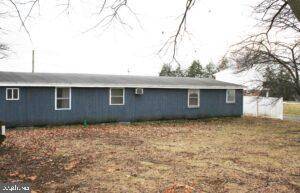849 MOUNT JOY RD Manheim, PA 17545
OPEN HOUSE
Sat Feb 22, 12:00pm - 2:00pm
Sat Mar 01, 12:00pm - 2:00pm
UPDATED:
02/10/2025 02:40 PM
Key Details
Property Type Single Family Home
Sub Type Detached
Listing Status Active
Purchase Type For Sale
Square Footage 1,460 sqft
Price per Sqft $20
Subdivision None Available
MLS Listing ID PALA2064106
Style Ranch/Rambler
Bedrooms 3
Full Baths 1
HOA Y/N N
Abv Grd Liv Area 1,460
Originating Board BRIGHT
Year Built 1948
Annual Tax Amount $2,509
Tax Year 2024
Lot Size 0.900 Acres
Acres 0.9
Lot Dimensions 0.00 x 0.00
Property Description
This Property Has Many Possibilities And Potential – In Need Of TLC! “Selling Absolute To The Highest Bidder After Opening Bid Of $30,000” Three (3) Bedroom Dwelling On 0.90 Acre Lot
One (1) Bathroom
Rural Country Setting With Out Buildings.
Great Level Lot Excellent For Removal of Existing Buildings And Build Your Own House
REAL ESTATE DETAILS:
Enclosed Front Porch (9'6″ x 48′) – w/ Ceiling Fan,
Kitchen (19'5″ x 21'5″) – w/ Eat In Area, Built-In Cabinets, G.E. Two Door Refrigerator, Maytag Electric Stove, Frigidaire Dishwasher, Ceiling Fan, Wallboard, Vinyl Floor
Mud Room (6'2″ x 13'4″) – w/ Service Door, Dryer Hook-Up Bathroom (4'8″ x 9′) – Shower Stall, Wallboard, Vinyl Floor, Linen Closet (1′ x 3′)
Living Room (11′ x 19′ ) – Paneled, Vinyl Floor
Hallway (3′ x 24′)
Office (6'2″ x 12'10”) – Painted Walls, Carpet
Bedroom #1 (9'4″ x 16'9″) – Painted Walls, Carpet, Closet (3′ x 9′)
Rear Mud Room (6'2″ x 9'7″) – w/ Service Door
Bedroom #2 (9'4″ x 9'6″) – Painted Walls, Vinyl Floor
Bedroom #3 (14'9″ x 19'4″) – Wallboard, Carpet, Closet
Tilt In Windows
Shared Right of Way Driveway
(2) Two Bay Garages (20′ x 21'6″) – w/ Roll Up Doors
Frame Garage (15′ x 37′)
Outdoor Storage Shed (8′ x 20′) – w/ Electric
Outdoor Storage Shed (6′ x 10′) – w/ Electric
Outdoor Storage Shed (7′ x 9′)
Location
State PA
County Lancaster
Area Rapho Twp (10554)
Zoning RESIDENTIAL
Rooms
Main Level Bedrooms 3
Interior
Interior Features Bathroom - Stall Shower, Carpet, Kitchen - Eat-In, Ceiling Fan(s)
Hot Water Electric
Heating Wall Unit
Cooling Window Unit(s)
Flooring Vinyl, Carpet
Equipment Refrigerator, Stove, Dishwasher
Fireplace N
Appliance Refrigerator, Stove, Dishwasher
Heat Source Electric
Laundry Main Floor, Has Laundry
Exterior
Exterior Feature Enclosed, Porch(es)
Parking Features Additional Storage Area
Garage Spaces 6.0
Water Access N
Accessibility None
Porch Enclosed, Porch(es)
Total Parking Spaces 6
Garage Y
Building
Lot Description Level
Story 1
Foundation Permanent
Sewer On Site Septic
Water Well
Architectural Style Ranch/Rambler
Level or Stories 1
Additional Building Above Grade, Below Grade
Structure Type Dry Wall,Paneled Walls
New Construction N
Schools
Middle Schools Manheim Central
High Schools Manheim Central
School District Manheim Central
Others
Senior Community No
Tax ID 540-97190-0-0000
Ownership Fee Simple
SqFt Source Assessor
Acceptable Financing Cash, Conventional
Listing Terms Cash, Conventional
Financing Cash,Conventional
Special Listing Condition Auction



