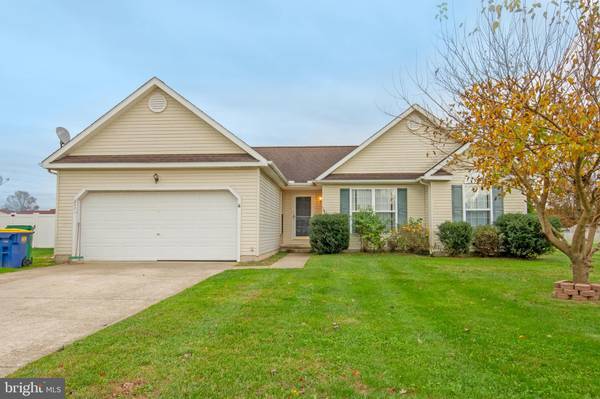GALLERY
PROPERTY DETAIL
Key Details
Sold Price $260,0006.6%
Property Type Single Family Home
Sub Type Detached
Listing Status Sold
Purchase Type For Sale
Square Footage 1, 541 sqft
Price per Sqft $168
Subdivision Chimney Hill
MLS Listing ID DEKT2023784
Sold Date 12/29/23
Style Ranch/Rambler, Traditional
Bedrooms 3
Full Baths 2
HOA Fees $11/ann
HOA Y/N Y
Abv Grd Liv Area 1,541
Year Built 2003
Annual Tax Amount $880
Tax Year 2023
Lot Size 0.267 Acres
Acres 0.27
Lot Dimensions 86.00 x 135.00
Property Sub-Type Detached
Source BRIGHT
Location
State DE
County Kent
Area Lake Forest (30804)
Zoning AC
Direction Northwest
Rooms
Main Level Bedrooms 3
Building
Lot Description Interior
Story 1
Foundation Block
Above Ground Finished SqFt 1541
Sewer Public Sewer
Water Public
Architectural Style Ranch/Rambler, Traditional
Level or Stories 1
Additional Building Above Grade, Below Grade
Structure Type Dry Wall
New Construction N
Interior
Interior Features Carpet, Floor Plan - Traditional, Primary Bath(s)
Hot Water Natural Gas
Heating Forced Air, Heat Pump - Gas BackUp
Cooling Central A/C
Flooring Carpet, Vinyl
Equipment Built-In Range, Dishwasher, Disposal, Refrigerator
Furnishings No
Fireplace N
Appliance Built-In Range, Dishwasher, Disposal, Refrigerator
Heat Source Natural Gas
Laundry Main Floor
Exterior
Parking Features Built In, Inside Access
Garage Spaces 6.0
Fence Rear
Utilities Available Cable TV Available, Electric Available, Phone Available, Sewer Available, Water Available
Water Access N
View Street
Roof Type Shingle
Street Surface Paved
Accessibility None
Road Frontage City/County
Attached Garage 2
Total Parking Spaces 6
Garage Y
Schools
High Schools Lake Forest
School District Lake Forest
Others
Pets Allowed Y
HOA Fee Include Common Area Maintenance
Senior Community No
Tax ID SM-00-12901-04-9100-000
Ownership Fee Simple
SqFt Source 1541
Acceptable Financing Cash, Conventional
Listing Terms Cash, Conventional
Financing Cash,Conventional
Special Listing Condition Standard
Pets Allowed Case by Case Basis
SIMILAR HOMES FOR SALE
Check for similar Single Family Homes at price around $260,000 in Felton,DE

Pending
$285,500
1239 ANDREWS LAKE, Felton, DE 19943
Listed by Keller Williams Realty Central-Delaware3 Beds 1 Bath 1,060 SqFt
Pending
$320,000
412 CATTLE DR, Felton, DE 19943
Listed by Sky Realty3 Beds 3 Baths 2,156 SqFt
Active
$279,900
109 E JEFFERSON ST, Felton, DE 19943
Listed by Keller Williams Prime Realty4 Beds 2 Baths 1,800 SqFt
CONTACT









