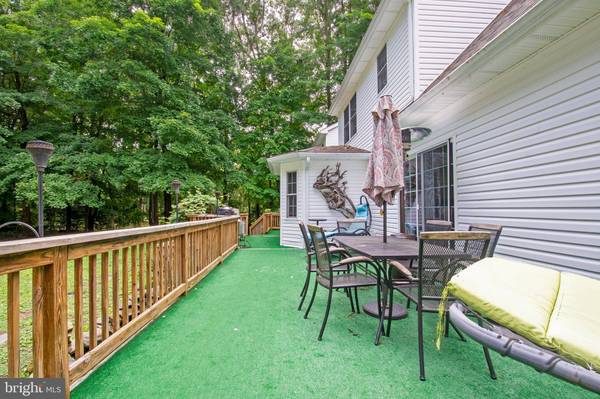GALLERY
PROPERTY DETAIL
Key Details
Sold Price $525,0004.5%
Property Type Single Family Home
Sub Type Detached
Listing Status Sold
Purchase Type For Sale
Square Footage 3, 927 sqft
Price per Sqft $133
Subdivision Hudson Pond Acres
MLS Listing ID DESU2043822
Sold Date 09/12/23
Style Colonial
Bedrooms 4
Full Baths 3
Half Baths 1
HOA Y/N N
Abv Grd Liv Area 3,927
Year Built 2004
Annual Tax Amount $2,202
Tax Year 2022
Lot Size 0.960 Acres
Acres 0.96
Lot Dimensions 140.00 x 300.00
Property Sub-Type Detached
Source BRIGHT
Location
State DE
County Sussex
Area Cedar Creek Hundred (31004)
Zoning AR-1
Direction West
Rooms
Main Level Bedrooms 1
Building
Lot Description Partly Wooded
Story 2
Foundation Block
Above Ground Finished SqFt 3927
Sewer Gravity Sept Fld
Water Well
Architectural Style Colonial
Level or Stories 2
Additional Building Above Grade, Below Grade
Structure Type 2 Story Ceilings,9'+ Ceilings,Vaulted Ceilings
New Construction N
Interior
Interior Features Attic, Breakfast Area, Ceiling Fan(s), Dining Area, Entry Level Bedroom, Family Room Off Kitchen, Kitchen - Eat-In, Walk-in Closet(s), Wood Floors
Hot Water Electric
Heating Central, Forced Air, Heat Pump - Electric BackUp
Cooling Central A/C, Heat Pump(s)
Flooring Carpet, Ceramic Tile, Vinyl, Wood
Equipment Dishwasher, Dryer, Extra Refrigerator/Freezer, Oven/Range - Electric, Refrigerator, Stainless Steel Appliances, Water Heater
Furnishings No
Fireplace N
Appliance Dishwasher, Dryer, Extra Refrigerator/Freezer, Oven/Range - Electric, Refrigerator, Stainless Steel Appliances, Water Heater
Heat Source Electric
Laundry Main Floor
Exterior
Exterior Feature Deck(s)
Parking Features Garage - Side Entry, Garage Door Opener, Inside Access
Garage Spaces 9.0
Water Access N
Roof Type Architectural Shingle
Street Surface Black Top
Accessibility None
Porch Deck(s)
Road Frontage City/County
Attached Garage 2
Total Parking Spaces 9
Garage Y
Schools
School District Milford
Others
Pets Allowed Y
Senior Community No
Tax ID 230-19.00-126.00
Ownership Fee Simple
SqFt Source 3927
Acceptable Financing Cash, Conventional, FHA
Listing Terms Cash, Conventional, FHA
Financing Cash,Conventional,FHA
Special Listing Condition Standard
Pets Allowed No Pet Restrictions
SIMILAR HOMES FOR SALE
Check for similar Single Family Homes at price around $525,000 in Lincoln,DE

Pending
$775,617
24061 JERRICO RD #34, Lincoln, DE 19960
Listed by Long & Foster Real Estate, Inc.4 Beds 3 Baths 2,890 SqFt
Pending
$578,060
24099 JERRICO RD #27, Lincoln, DE 19960
Listed by Long & Foster Real Estate, Inc.3 Beds 2 Baths 1,514 SqFt
Active
$489,900
23180 SLAUGHTER NECK ROAD, Lincoln, DE 19960
Listed by RE/MAX Advantage Realty3 Beds 2 Baths 1,550 SqFt
CONTACT









